Barnhouse
Installed houses
Barnhouse style house Advantages
In comparison to more traditional brick and foam block houses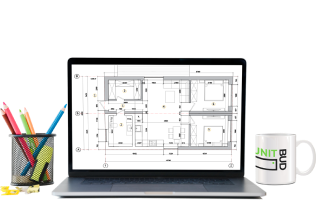 Individual layout
Individual layout
Individual layout development based on the request of the customer, according to the chosen size of the Barnhouse style house
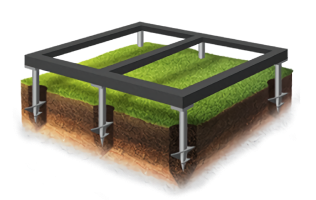 The possibility of installation on the pile foundation
The possibility of installation on the pile foundation
Barnhouse-style houses are installed on the pile foundation, which makes it quicker and has a lower cost
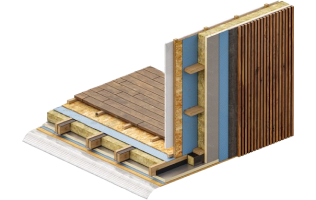 Manufacturing technology
Manufacturing technology
Our company manufactures Barnhouse style houses, turnkey, 2-3 months after contract signing
Frequently asked questions / FAQ
answers to the most frequently asked questions when choosing housesBarnhouse style in modular houses is expressed by the fact that the construction of the house uses a rectangular frame without overhangs, there’s large interior space, due to the absence of internal walls, and it is ecologically safe, due to the use of environmentally friendly materials
The construction of a barnhouse style house takes about 1-1.5 months. High construction speed is achieved thanks to improved construction methods.
The Barnhouse style combines both functionality and pleasing design.
Foundation is the main requirement for the modular barnhouse installation. The foundation is made of piles
A modular barn home is a type of prefabricated home that is built off-site in sections (modules) and then transported to the final location where they are assembled and finished.
A modular barn home is a modern take on a traditional barn-style home. It incorporates the rustic charm and design elements of a traditional barn, but with the added convenience and efficiency of modular construction.
Yes, modular barn homes can be customized to suit your preferences and needs. You can choose from a variety of floor plans, finishes, and fixtures to create a personalized living space.
Yes, modular barn homes can be designed to be energy efficient. With proper insulation, energy-efficient windows and doors, and modern HVAC systems, you can reduce your energy consumption and make your home more environmentally friendly.
Yes, there are pre-designed modular farmhouse options available. These pre-designed floor plans can be a great starting point and can be further customized to meet your specific requirements.
Farmhouse modular homes are designed to be durable and long-lasting. The use of high-quality materials and the precision of factory construction ensures that the homes are built to withstand the test of time and the elements.
Some features of tiny barn homes include open floor plans, high ceilings, energy-efficient windows, rustic interior finishes, and customizable options. These features add to the charm and functionality of the homes.
Modular barn house - what is it?
In the middle of the last century, the loft style was born – an attempt to convert an industrial building into a full-fledged and comfortable residential space. The fashion for ostentatious roughness with the veneer of simplicity has found its reflection in rural architecture also, laying the foundation for a peculiar barn house style. Modular barn homes became an option for those who want to acquire a modern home in the shortest possible time. The design and construction of rural loft-styled modular blocks are carried out by the company Unitbud.
 Features of the modular barnhouse block
Features of the modular barnhouse block
In our country, a barn house is a curiosity still, so let’s briefly explain what it is:
- modular barn homes – individual housing, single-family house;
- such house is usually devoid of architectural frills, such as verandas or balconies, although exceptions are possible in certain projects;
- for a modular Barnhouse, a residential mansard is almost mandatory;
- this module always has an extremely simple geometry – on the floor plan it is a rectangle;
- turnkey modular barn homes are done in a minimalistic finish, everything is functional here and there isn’t anything that would be intended for decoration purposes only;
- the stylistic features of modular barn homes include large windows and doors, the roof is usually gable.
 Where such a house can be purchased?
Where such a house can be purchased?
For those interested in owning a modular barn home, the process is refreshingly straightforward. These pre-designed homes are available at affordable prices, offering an ideal solution for prospective homeowners. Here’s how it works:
- Select a Model: Customers peruse the Unitbud catalog, choosing from a range of model projects. While the designs are pre-engineered, some modifications can be made to suit individual preferences.
- Efficient Construction: Once the design phase is complete, the construction process kicks off. Within a matter of weeks, your modular barn house begins to take shape, crafted from the highest-quality materials like Douglas fir posts and beams.
- Delivery and Installation: The completed unit is transported to your chosen location anywhere in Europe. Installation is a breeze and typically takes no more than a day. Remarkably, the process leaves no construction debris behind, simplifying the building site management.
- Flexibility and Mobility: If circumstances change or you decide to relocate, your modular barn home can be effortlessly lifted and moved to a new location with the help of a crane, making it a truly versatile living solution.
A Sustainable and Energy-Efficient Choice
Prefab barn homes, with their energy-efficient design and durable construction, are a sustainable housing option for those seeking an environmentally conscious lifestyle. Many homeowners opt to further enhance their sustainability by incorporating features like solar panels, taking advantage of the spacious, vaulted ceilings to maximize energy efficiency.
Customizable to Suit Your Needs
The beauty of modular barn homes lies in their customizable nature. Whether you envision a two-story farmhouse, a traditional barn home, or a contemporary twist on the barn-style aesthetic, the design can be tailored to your preferences. This level of personalization ensures that your barn-style home truly becomes the dream home you’ve always wanted.
Building on Tradition with Modern Convenience
Prefab barn homes represent a modern take on the classic New England barn-style architecture. With a team of expert builders and a commitment to using top-quality materials, companies like Unitbud make architectural modifications and customization accessible to all.
In conclusion, prefab barn homes offer a unique blend of tradition, durability, and energy efficiency, all wrapped in a cozy and customizable package. Whether you’re looking to build a family home, an equestrian retreat, or a spacious countryside haven, the modular barn home is a turnkey solution that simplifies the home building process while ensuring the highest quality and a one-of-a-kind charm. Make your dream of owning a barn-style home a reality today with the convenience and affordability of prefab barn homes.

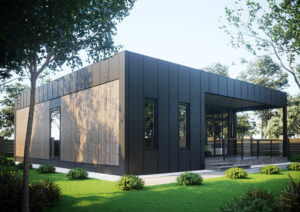
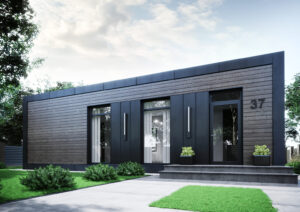

 Call back
Call back