Scandinavian modular house 45 m2
area:
45 m²
The house has an area of 45 m2 and is a true modern example of Scandinavian design and architecture. Its style combines functionality and minimalism with comfort and warmth. The distinctive features of this house are high ceilings, large windows and the absence of partition walls, which creates a feeling of openness and space.
Options of equipment
Basic
A house with completed exterior finishing, insulated, featuring internal partitions, ready for creating your interior. All utilities are connected; all that remains is to complete the interior decoration of the walls, ceiling, and floor.
more detailsComfort
A ready-made house with completed renovation. The walls are adorned with imitation spruce timber, the floor is covered with laminate, and the ceiling features matte white stretch material. The bathroom is decorated with ceramic tiles. All lighting and electrical fittings have been installed.
more detailsPremium
A fully finished house with premium-level renovation. The walls are adorned with gypsum board and painted in shades selected from the winter palette. High-standard windows and doors have been installed. The design includes a fireplace installation space, creating an atmosphere of coziness and luxury.
more detailsAdvantages of a modular house
compared to more traditional houses built of brick and foam block
The house can be installed on country plots and suburban areas (mountains, slopes)
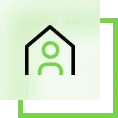
Development of a custom layout according to the client's preferences, based on the chosen size of the house.

With identical specifications and external and internal finishes, a modular house is 2.5 times cheaper than a brick or gas-block house.

As the house is assembled in a controlled manufacturing environment, it allows for monitoring the assembly process at each stage, ensuring maximum quality within a short timeframe.
Fill out the form and receive a free catalog
with current prices for all our houses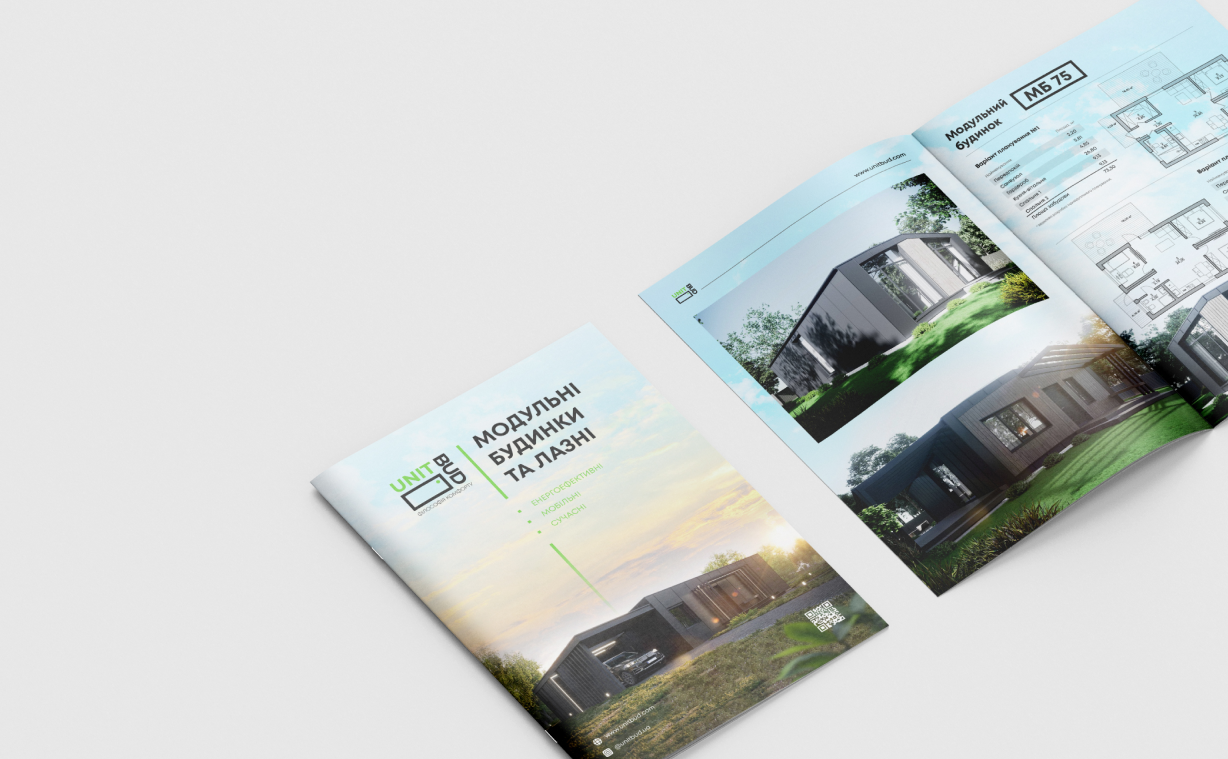
Similar Houses
We have selected houses that you might also likeCustomer Reviews
and Testimonials from Happy Owners of Our Modular Houses and Saunas
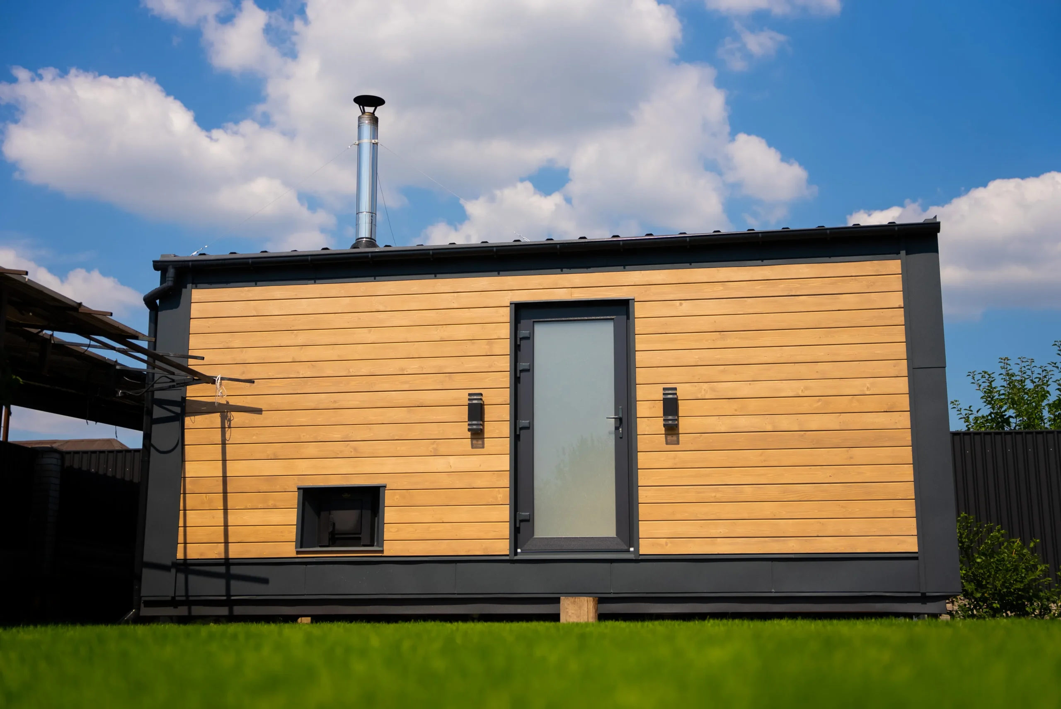
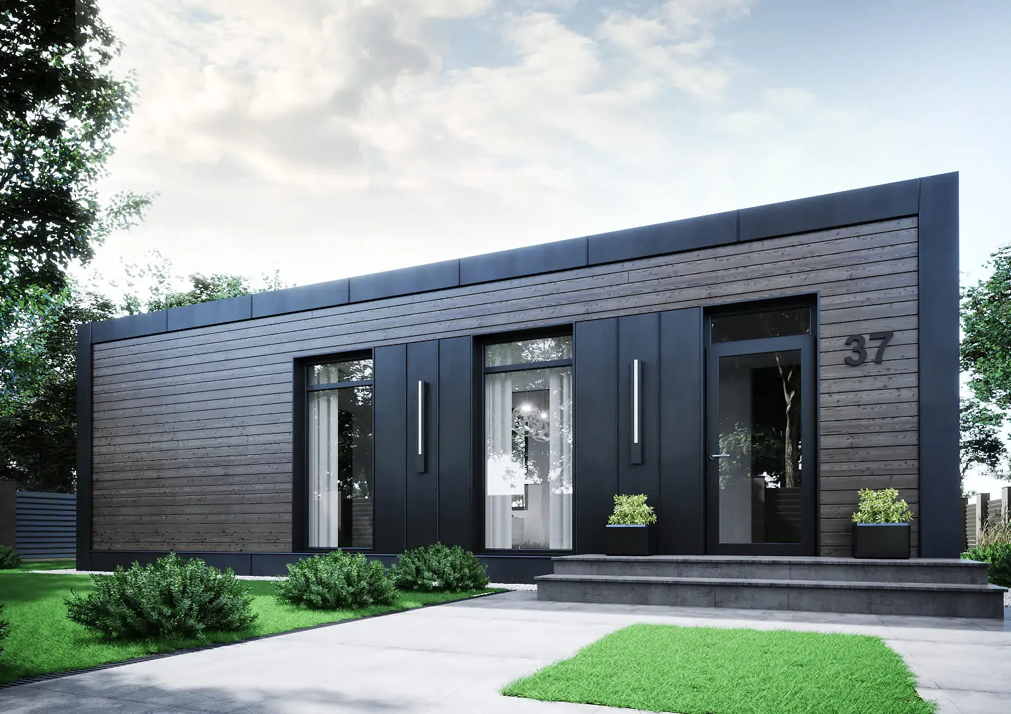
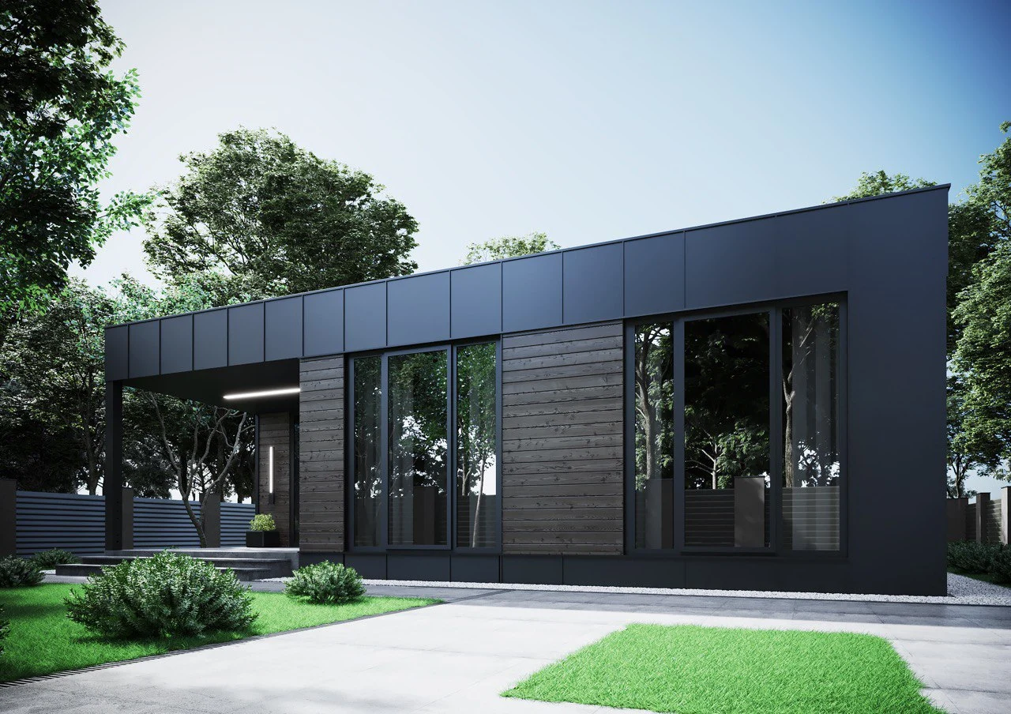
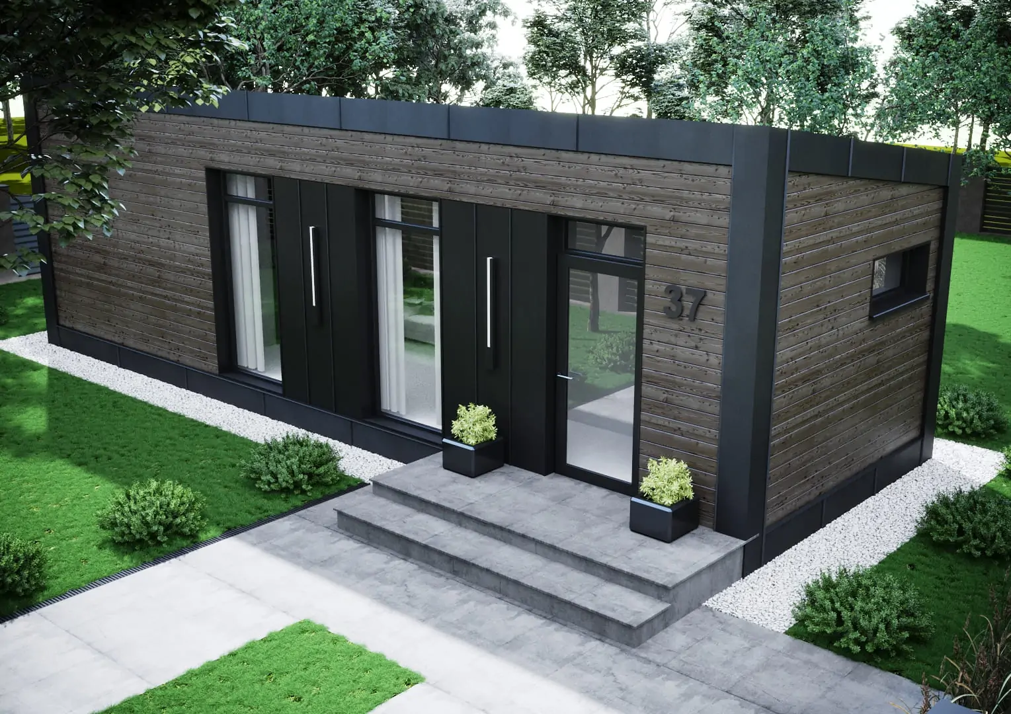
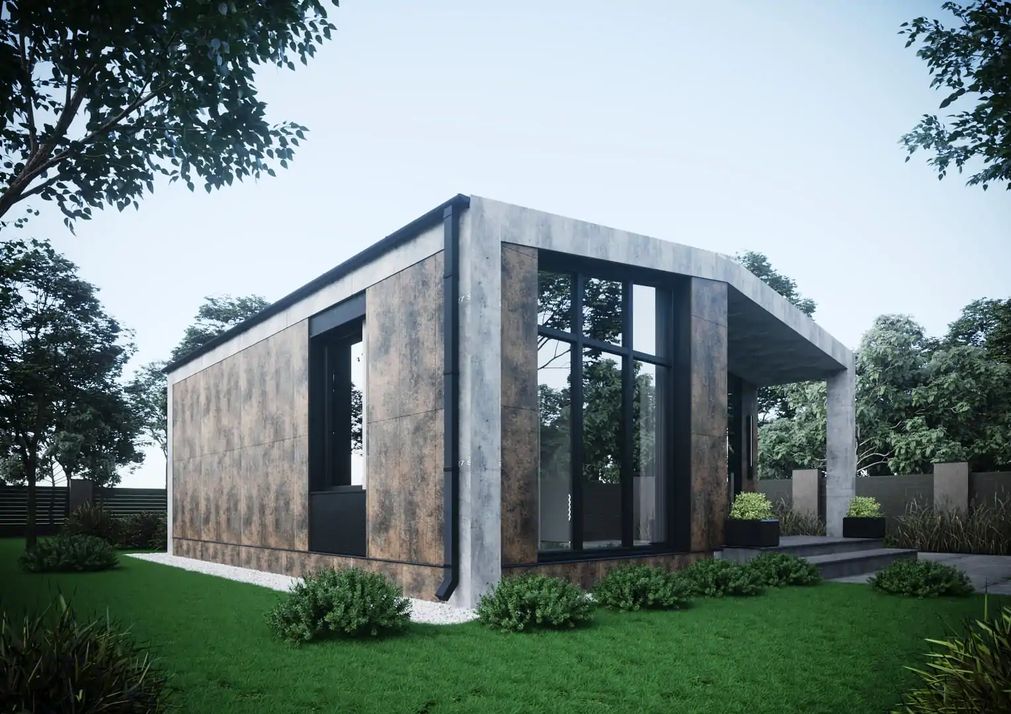

 Call back
Call back